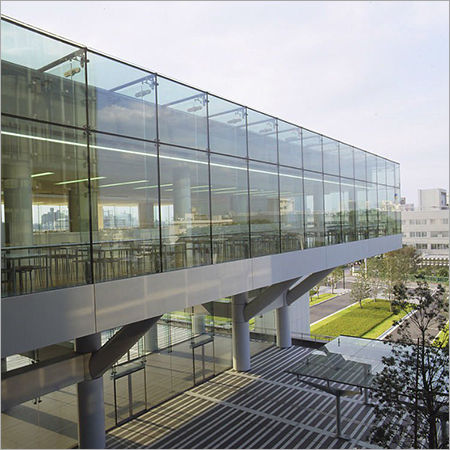

















We install all kind of glass – float, toughen, laminated, SGU, DGU, and can customize various patterns to fix glasses including bend, as per looks and architectural need.
Other offerings:
Structural Glazing; Four Side
Each panel is glued with structural silicone to the base frame in a unique attachment process.
This is suspended by means of mechanical support at every transom.
Our Glazing System performs well against sound, heat, air and water.
This provides for a smooth facade with no visible divisions on the outer surface.
Properly installed, the system provides a leak-free performance by never allowing water or air to enter the system.
Structural Glazing; Two Side
This is a combination of the conventional aluminium cover profile on two opposite sides of the glass panel
with frame-less structural portions of glazing. These profiles are available in many off-the-shelf shapes
as well as in custom-made mode to provide better appearance for each elevation. Each glass panel is glued with
structural silicone to the base frame in a unique process. This is suspended by means of mechanical support at every transom.
Curtain Wall System
This is a conventional aluminium cover profile (pressure plate) that frames the glass panel from all its four sides at elevation.
The profiles used in external facades are available in a wide range of shapes and colour combinations.
An optional spandrel panel is also available with 6mm thickness of approved heat shade.
Patch Fitting Glass System
This system provides for frameless member system. It combines specially processed toughened glass panes,
bolted together at the corners with metal patch fittings available in various colours to suit the elevation.
The panel-to-panel joints are sealed with a silicone sealant. Patch fitting glasses have a limitation of height.
Spider Fitting Glass System
Spider glass system offers total frameless glass vision without obstruction, yet providing the freedom of creativity
with the latest spider technology. It has no height limitations as well. The panel-to-panel joints are sealed with a clear silicone sealant.
With a countersunk bolt fixing system designed to support the weight of the glass,
each panel is anchored separately by means of a weight bearing bolt that is inserted from the bush through a hole in the glass
to the super structure. It can be incorporated in single and double glazed units.
 Glass Glazing Facade |
|---|
 Glass Glazing Facade |
 Glass Glazing Facade |
 Glass Glazing Facade |
 Glass Glazing Facade |
 Glass Glazing Facade |
 Glass Glazing Facade |
 Glass Glazing Facade |
 Glass Glazing Facade |
